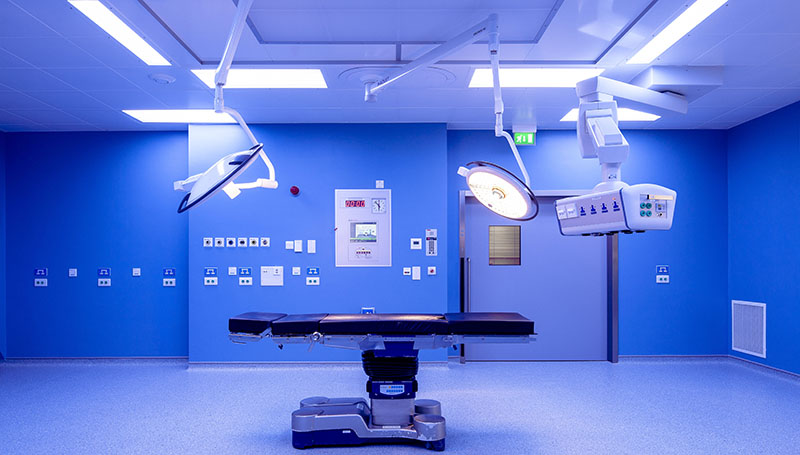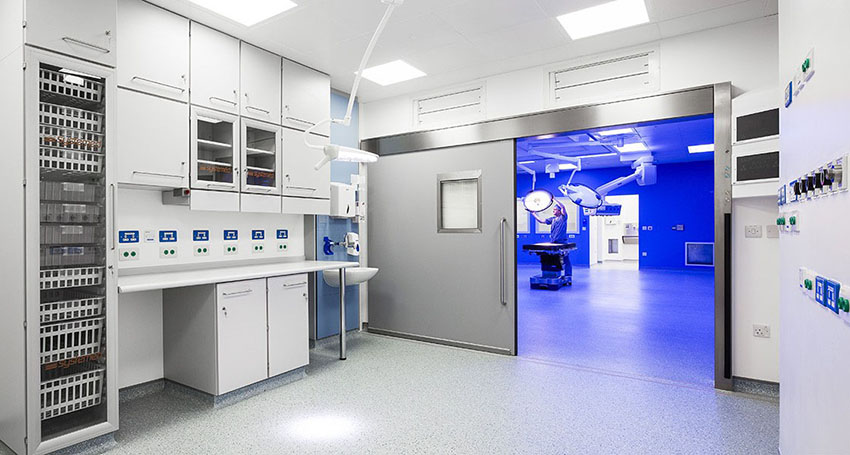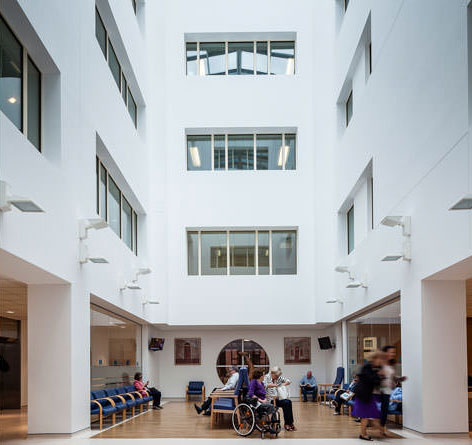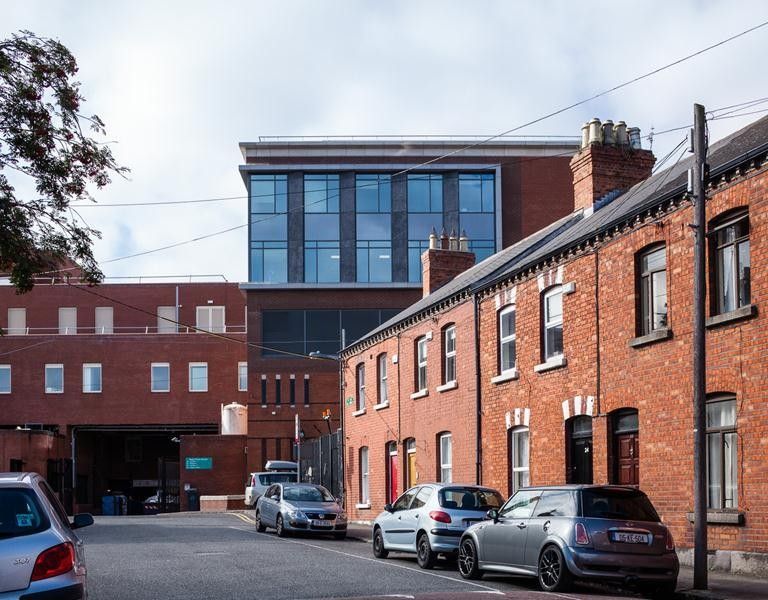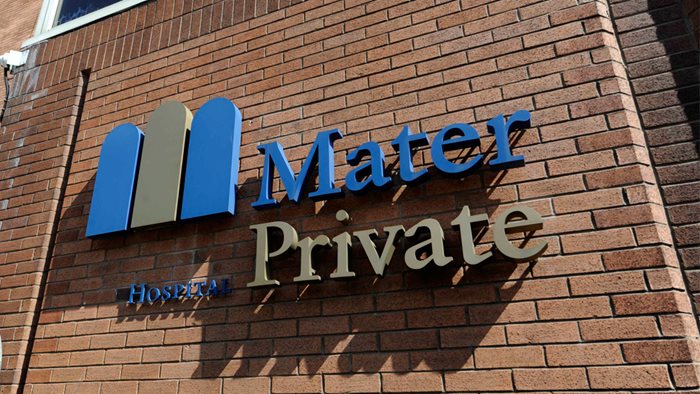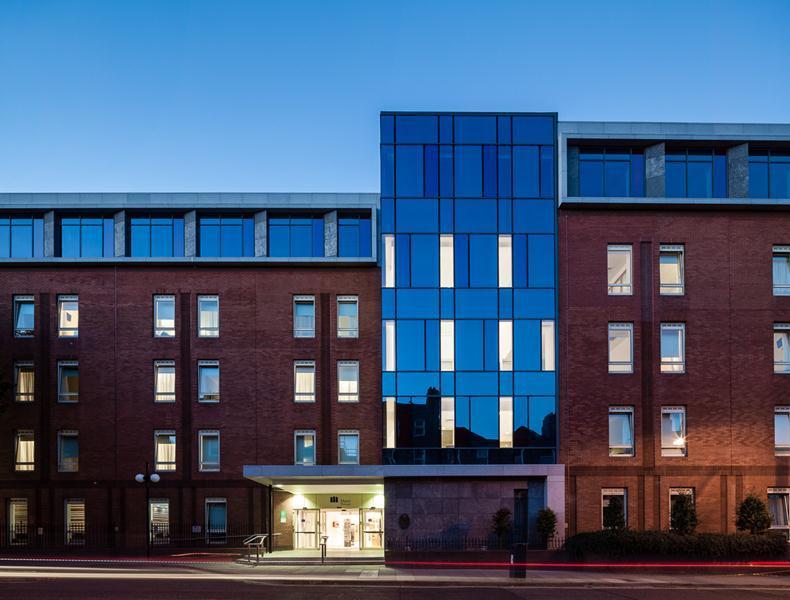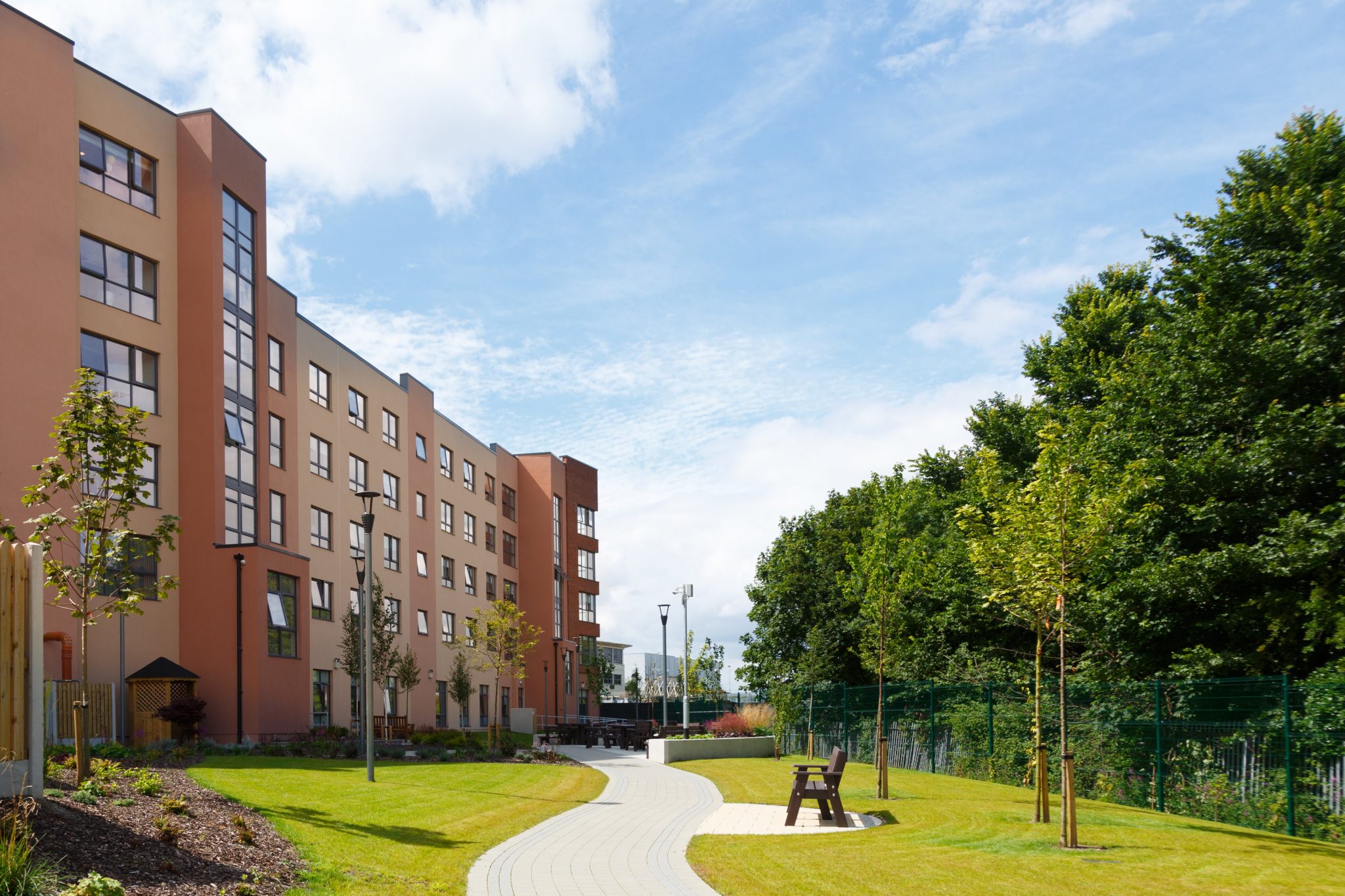-
ClientMater Private Hospital
-
ProjectMater Private Hospital Major Expansion & Redevelopment Project
-
LocationEccles St, Dublin 7, Ireland
-
M&E Value€ 6.0M
Project Summary
Extension to the West Wing at 3No levels, construction of new floor above existing hospital (shell & core) and redevelopment of existing areas. The project involved the development of complex phasing procedures as the hospital was required to continue fully in operation throughout the construction period.
Architects: MCA Achitects
Completion Date: 2014
Project Features:
The new areas, comprising approximately 3153sqm in total, accommodate a Day Therapy and Endoscopy Facility, Day Oncology Unit, 4th floor ward extension and a Hybrid Theatre, Ancillary Theatre accommodation and central Atrium.
Mechanical & Service Features:
- New heating, ventilation and air-conditioning systems to HTM-03 Standard to serve new and redeveloped areas.
- Upgrade of existing central chilled water system including new chillers and pump house.
- Upgrade of existing central LPHW heating installation including new boiler and primary pumping installation.
- Expansion of existing medical gas installation including new standby oxygen supply and distribution line.
- Upgrade of existing central domestic hot water service installation including installation of solar collector at roof level.
- New IPS/UPS cardiac protected services to theatre and day therapy areas.
- Modifications to main distribution system and standby power generation to include load shedding control strategy.

