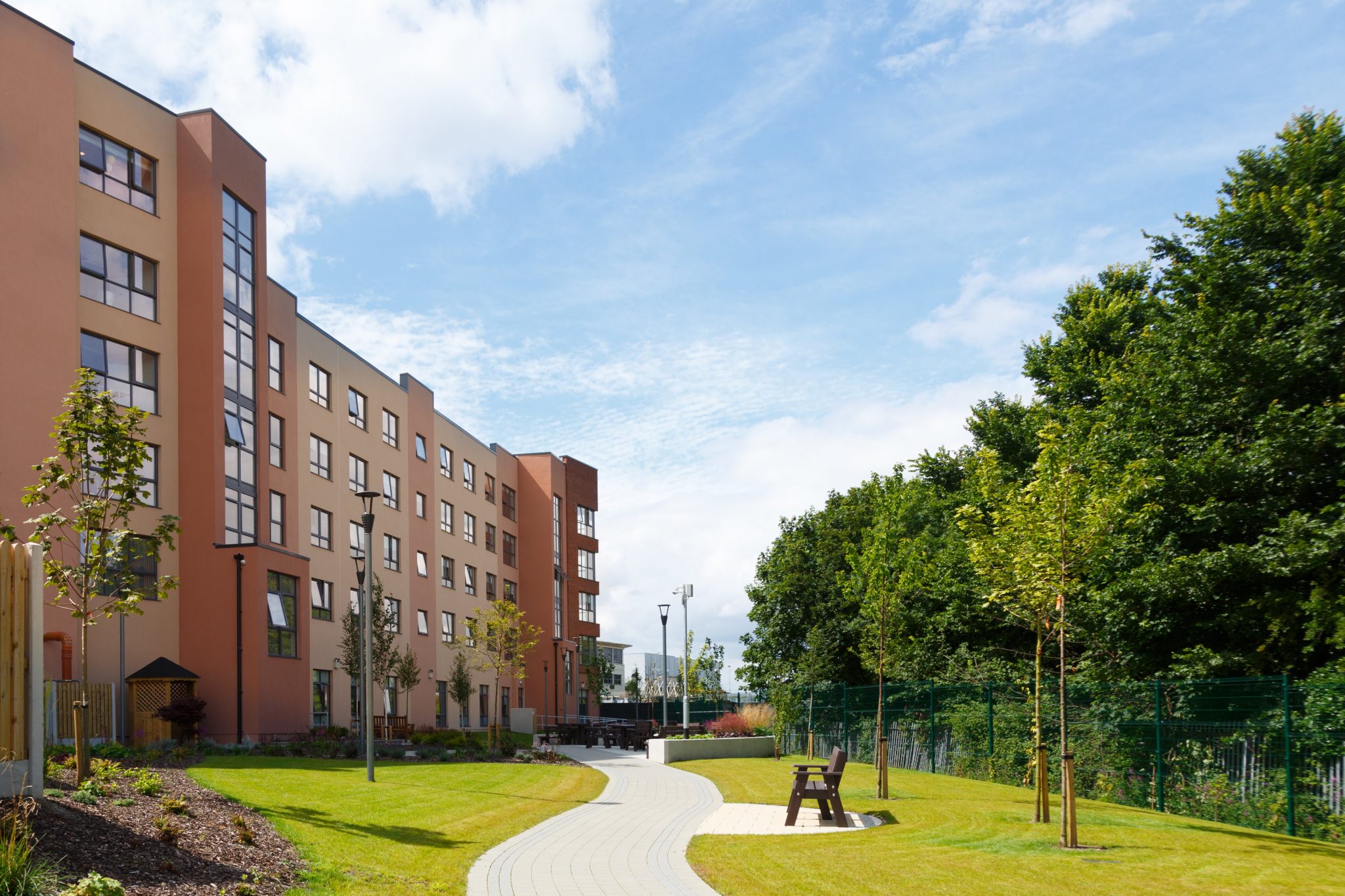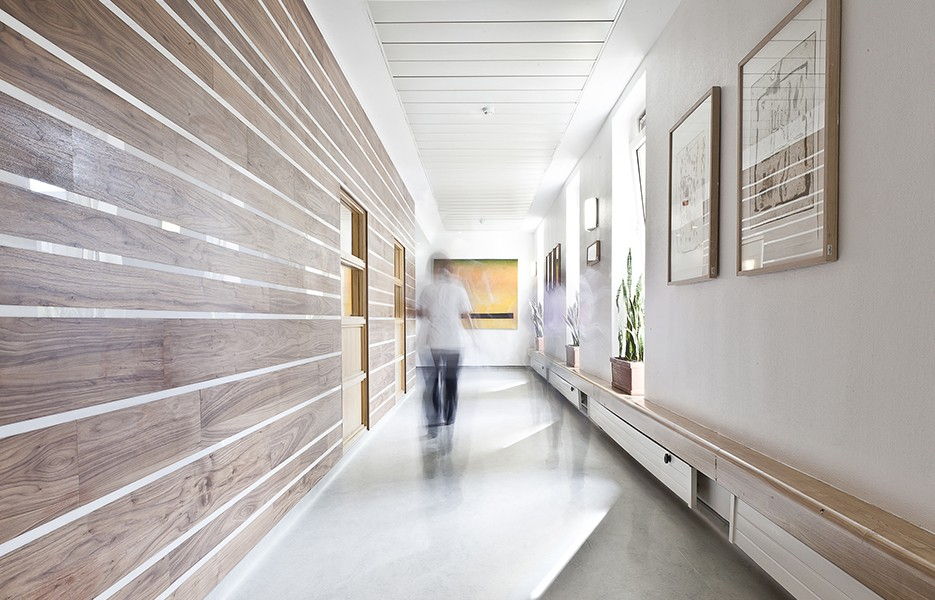-
ClientMater Private Hospital
-
ProjectMater Private Hospital Level 05
-
LocationEccles St, Dublin 7,
-
M&E Value€ 1.8M
Project Summary
Fit-out of new floor level over existing main hospital. The project included complex phasing procedures to ensure hospital functionality on the floors below was maintained at all times throughout the construction period.
Architects: MCA Architects
Completion Date: 2016
Project Features:
Enabling works at Level 04, new 28 Bed Ward Accommodation, 2 Bariatric Bedrooms, Isolation Room and ancillary hospital accommodation.
Mechanical & Electrical Services Features:
- New heating, ventilation and air-conditioning systems to HTM-03 Standard
- Expansion of existing central chilled water & LPHW heating installations to serve new AHUs
- Expansion of existing water services installation to serve Level 05.
- Expansion of existing medical gas installation to serve Level 05.
- Alterations to existing soils and wastes drainage installation to serve Level 05
- New electrical general services installations
- New lighting & emergency lighting systems
- New fire alarm & access control systems
- Expansion of existing Nurse Call system
- New comms room at Level 05
-
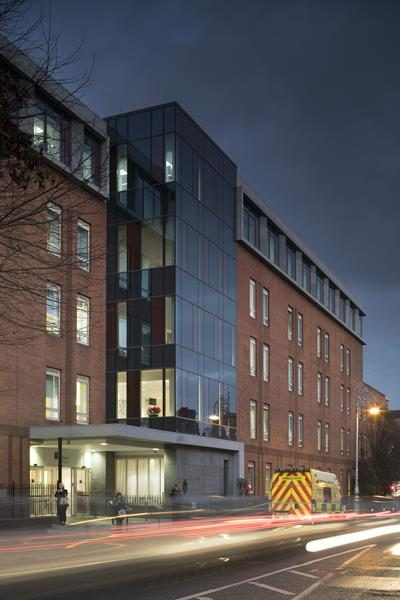 MPH Level 05
MPH Level 05 -
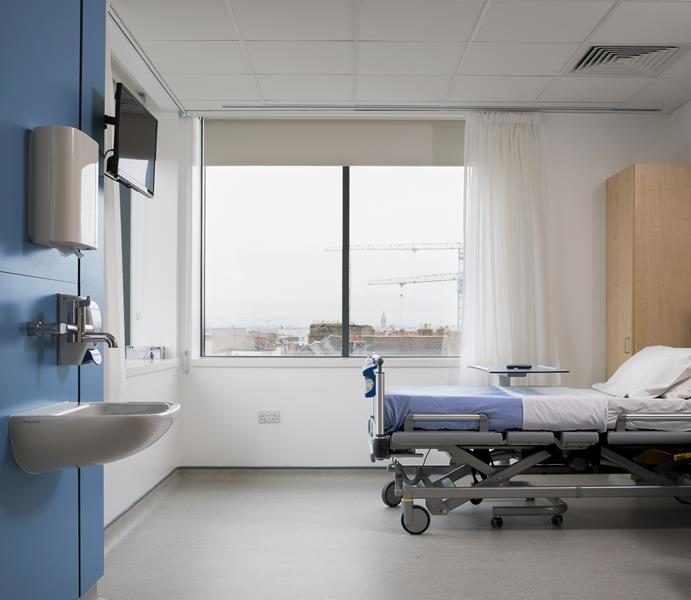 MPH Level 05
MPH Level 05 -
 MPH Level 05
MPH Level 05 -
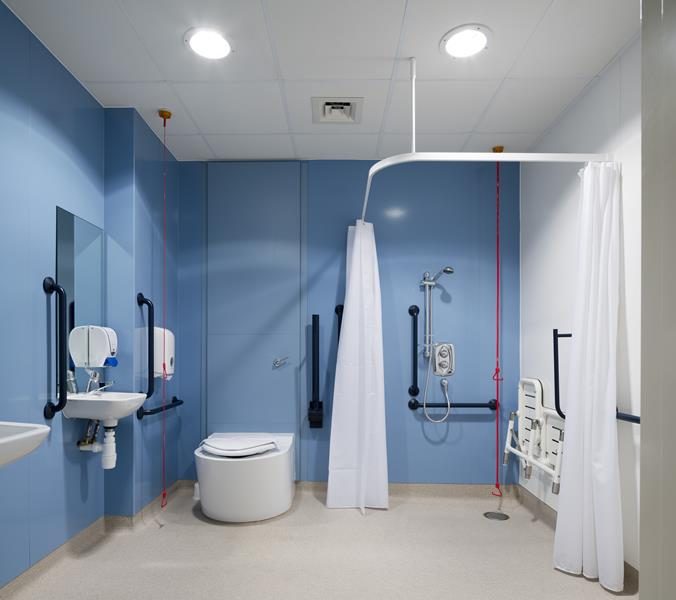 MPH Level 05
MPH Level 05

